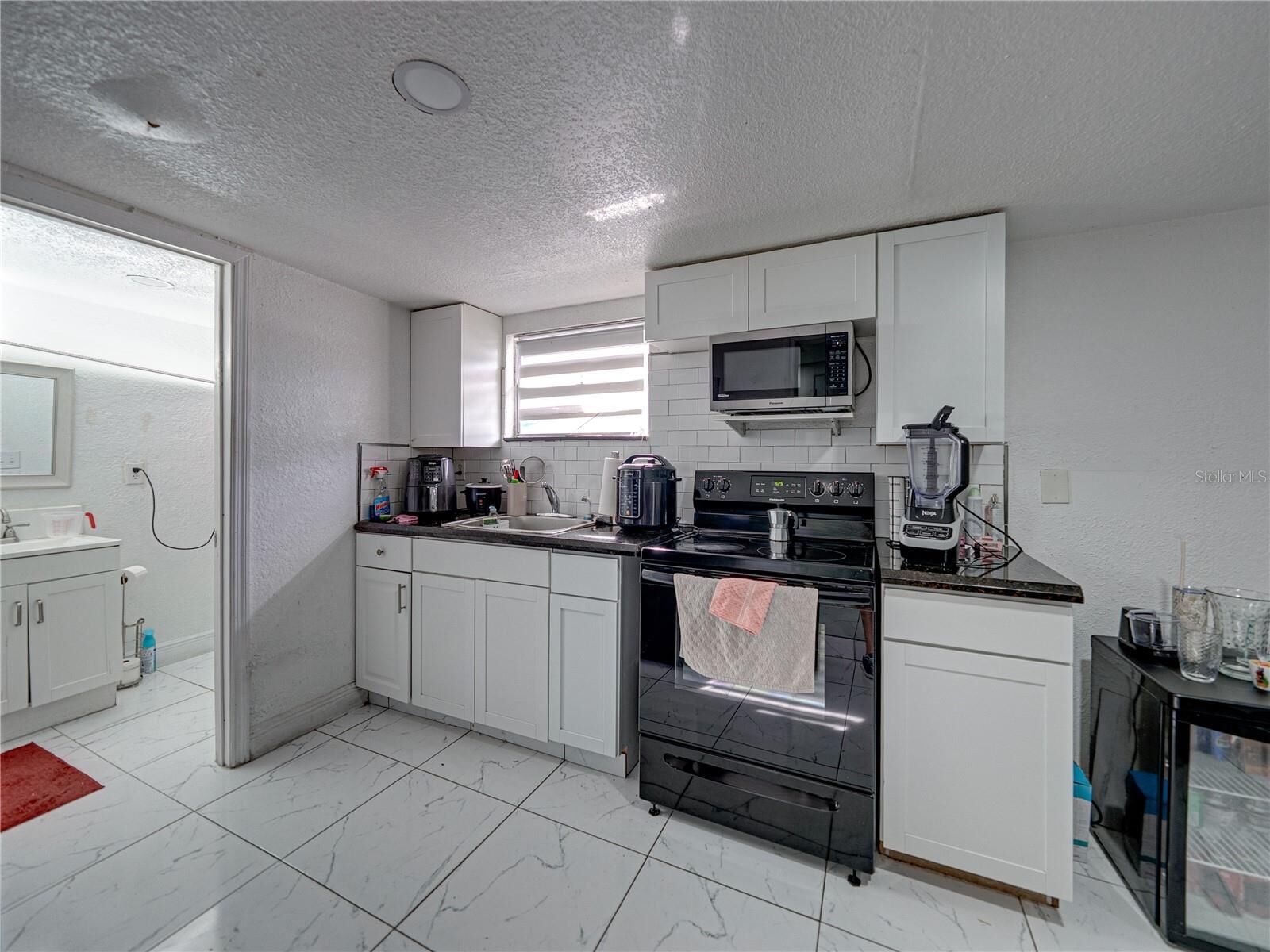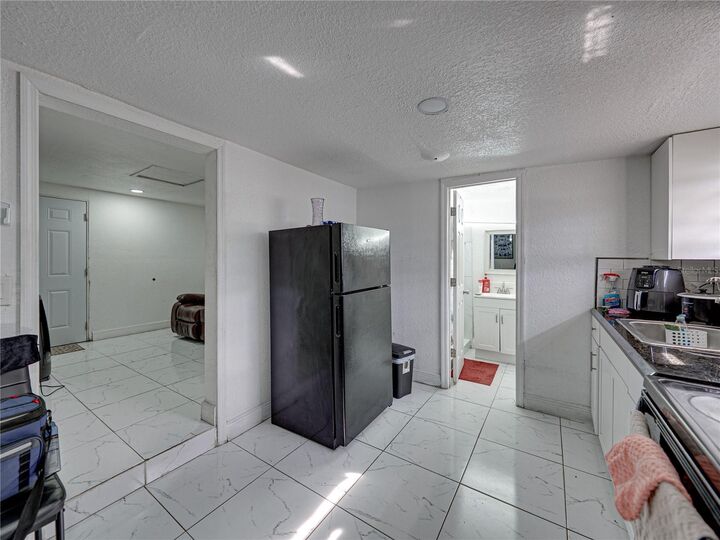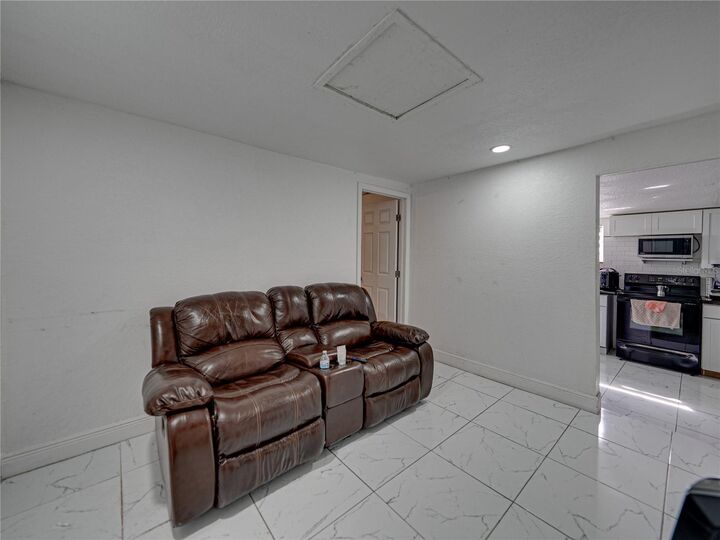


Listing Courtesy of:  STELLAR / Coldwell Banker Realty / Zaira Sales / Dwayne Miller - Contact: 863-294-7541
STELLAR / Coldwell Banker Realty / Zaira Sales / Dwayne Miller - Contact: 863-294-7541
 STELLAR / Coldwell Banker Realty / Zaira Sales / Dwayne Miller - Contact: 863-294-7541
STELLAR / Coldwell Banker Realty / Zaira Sales / Dwayne Miller - Contact: 863-294-7541 3820 N Galloway Road Lakeland, FL 33810
Pending (138 Days)
$870,000 (USD)
Description
MLS #:
P4935969
P4935969
Taxes
$8,627(2024)
$8,627(2024)
Lot Size
0.95 acres
0.95 acres
Type
Single-Family Home
Single-Family Home
Year Built
2023
2023
County
Polk County
Polk County
Listed By
Zaira Sales, Coldwell Banker Realty, Contact: 863-294-7541
Dwayne Miller, Coldwell Banker Realty
Dwayne Miller, Coldwell Banker Realty
Source
STELLAR
Last checked Feb 12 2026 at 7:27 AM GMT+0000
STELLAR
Last checked Feb 12 2026 at 7:27 AM GMT+0000
Bathroom Details
- Full Bathrooms: 3
Interior Features
- Stone Counters
- Living Room/Dining Room Combo
- Walk-In Closet(s)
- Appliances: Dishwasher
- Appliances: Electric Water Heater
- Appliances: Refrigerator
- Appliances: Washer
- Open Floorplan
- Appliances: Disposal
- Appliances: Range Hood
- Appliances: Microwave
- Appliances: Dryer
- Appliances: Cooktop
- Appliances: Wine Refrigerator
- Thermostat
- High Ceilings
- Primary Bedroom Main Floor
Subdivision
- Blackwater Acres
Lot Information
- Level
- Landscaped
Property Features
- Foundation: Slab
Heating and Cooling
- Central
- Solar
- Electric
- Central Air
Pool Information
- In Ground
- Salt Water
- Pool Alarm
Flooring
- Ceramic Tile
Exterior Features
- Stucco
- Roof: Shingle
Utility Information
- Utilities: Public, Water Connected, Water Source: Public, Electricity Connected, Sewer Connected, Phone Available
- Sewer: Public Sewer
- Energy: Insulation, Appliances, Windows, Solar, Solar Energy Storage on Site
Living Area
- 3,814 sqft
Additional Information: Winter Haven Lake Wales | 863-294-7541
Location
Disclaimer: Listings Courtesy of “My Florida Regional MLS DBA Stellar MLS © 2026. IDX information is provided exclusively for consumers personal, non-commercial use and may not be used for any other purpose other than to identify properties consumers may be interested in purchasing. All information provided is deemed reliable but is not guaranteed and should be independently verified. Last Updated: 2/11/26 23:27



Experience the perfect harmony of modern design, luxury, and versatility in this 2023-built estate, set on a beautifully landscaped 0.95-acre lot. Spanning over 3,773 sq. ft., this remarkable property includes a main residence plus two fully equipped guest houses, offering unparalleled flexibility for multi-generational living, extended guests, or income-producing opportunities.
The open floor plan of the main home is accentuated by soaring high ceilings and abundant natural light, creating a seamless flow between living, dining, and kitchen areas. The chef-inspired kitchen features granite countertops, a wine cooler, and high-end finishes, blending functionality with refined style. Designed for efficiency and peace of mind, the home boasts impact-resistant windows, spray foam insulation, and solar panels that provide sustainable, cost-saving energy year-round. Step outside to your private resort-style oasis, where a sparkling saltwater pool invites relaxation. The pool includes an immersion safety alarm for added protection, while the freestanding outdoor kitchen is perfect for entertaining and enjoying alfresco meals under the Florida sun. This property also features two separate driveways, providing convenience and easy access for residents and guests alike, along with a 40-foot covered carport and a two-car garage offering ample parking and storage options.
Completing the estate are two beautifully appointed guest homes:
Guest House #1: A private 1-bedroom, 1-bathroom home with its own modern kitchen featuring granite counters, ideal for in-laws, guests, or long-term tenants.
Guest House #2: A spacious 2-bedroom, 1-bathroom residence complete with a full kitchen and inviting living area, perfect for extended family or rental income.